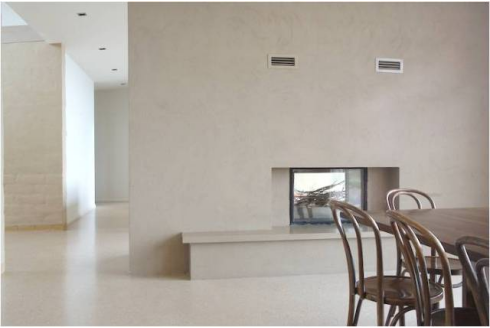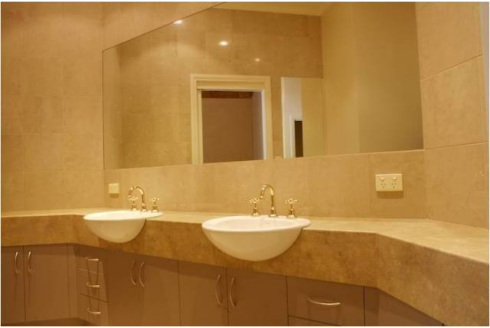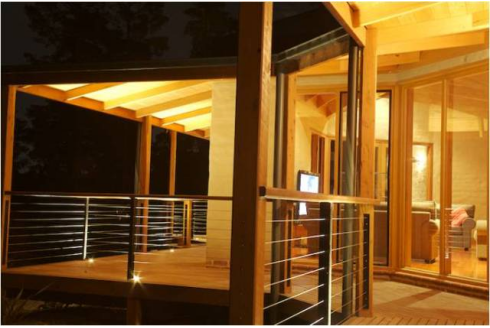What is Earth Veneer?
Earth Veneer is a building technique. It is a hybrid of contemporary brick veneer building and mudbrick building. It utilizes conventional light timber framed construction as per AS 1684.4 and all relevant masonry details of the Building Code of Australia.
Has the technique been certified?
Preliminary wall details have been discussed and viewed by Building Surveyors, Structural Engineers and by Building Inspectors. All agree that there is no impediment to this form of building in the building approval process. They will be subject to the same inspection criteria as a conventional brick veneer home.
How do they look from the outside?
From the outside an Earth Veneer home will have a monolithic soft rendered finish. This can be set square and hard to give a straight line appearance and a heritage influence or use more traditional organic finish that mud bricks are famous for. All ecoPod earth veneer homes will be render finished. No posts will be required in the external wall fabric. An overall wall depth of over 400 will allow deep set windows that will add substance and grace to their appearance. The rendered walls are finished with the latest colour coats and finishes. These are available in a wide range of traditional hues and bush tones that compliment the Australian landscape. The bottom of the wall will sit just above ground on a fired brick or stone base. Again this can be chosen to suit the overall exterior finish as required. All dampcourse and termite barriers will be as per the BCA.
How do they look from the inside?
ecoPod Earth Veneer interiors will be very contemporary with very clean lines and the latest in luxury fittings and detail. They will look and feel the same as any conventional home. We intend to present the fit out and work inside the building just the same as any other quality home built on the market. It will be easy to adapt the internal finish to suit every taste.
How much will they cost?
These homes will be significantly cheaper that a traditional mudbrick home. We expect that these homes could be produced from about $1800 per square metre. This is about half the cost of an Architect designed mudbrick home! It would represent about a 10-15% increase to building a conventional brick veneer home.
Will they have a better fire rating than a brick veneer home?
Yes. Earth Veneer homes external walls will have at least twice the fire rating of a conventional brick veneer home.
Will they be fast to build?
With the use of prefabricated wall and truss technology these homes will be up and roof on very quickly. In the colder, wetter areas this is a great advantage. All windows and doors can be standard prefabricated items and installed very quickly. Mud bricks are large and fast to lay. The walls will need to be finished to the outside only and external profiles will not be needed to the lay the wall
Will they be eco-friendly?
ecoPod have been leaders in responsible material choice for over 20 years. Our homes have always been at the forefront of solar passive design and we are extremely committed to good sustainable building practice. All ecoPod Earth Veneer homes will have frames made entirely from locally sourced plantation pine. All structural elements will be from plantation material or manufactured softwood technology. No Old Growth forest or Tropical rainforest timber will be used in any ecoPod Earth Veneer home. Further the considerable amount of greenhouse gas emitted during the gas firing of conventional bricks will be saved each time an Earth Veneer home is built. This will be a massive saving in Co2 per household and ease the pressure on our dwindling gas reserves. An earth Veneer is the ideal low-carbon external wall fabric. Don’t forget of course that earth brick is completely non toxic, fully recyclable and a purely natural product.




